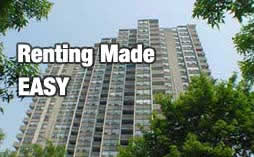
This is a five year old home in River Park South. It is a two storey house. The main floor is a great room plan with a gas fireplace and entertainment unit. There is an eating area with cantilever in front of the sliding glass doors out to the back yard. The kitchen is honey oak with a large corner pantry. There are laundry hook-ups on the main floor, as well as a main floor powder room, and door to the attached double garage. There is also an office at the front of the house.
Upstairs, there is a large master bedroom with an ensuite bathroom and walk-in closet. There are also two other bedrooms and a full second washroom upstairs.
The fenced back yard faces south and is large (the lot is 147\' deep in total). There is a 12\' x 12\' deck out back and the yard is grassed.
The home has been designed with with upgraded flooring and paint, and designer color choices.
|









